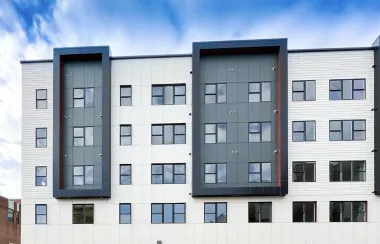Lantana, Florida – Architectural BIM Transformation
- Yashika Agarwalla
- May 31, 2025
- 1 min read
Updated: Jul 15, 2025
Location: Lantana, Florida, USA
Casad Services: Architectural BIM Model, Schedules, Annotated Drawings
Project Overview
Casad was entrusted with transforming conventional 2D CAD drawings into a rich, data-driven architectural BIM model for a Ground + 5 Floors (G+5) residential structure in Florida. With precision and adherence to BIM standards, our team developed a Revit model at LOD 350, along with comprehensive documentation to support design coordination and future construction.
This project highlights Casad’s ability to elevate legacy 2D workflows into coordinated 3D BIM environments. Through meticulous modeling and documentation, we delivered a ready-to-build digital asset that empowered the client with accuracy, efficiency, and confidence in project execution.
Casad's Scope of Work
1. BIM Model Development (LOD 350)
Translated 2D .dwg files into an intelligent 3D architectural model.
Modeled all architectural components—walls, floors, roofs, windows, doors, and staircases—with high accuracy and spatial coordination.
Ensured elements carried sufficient detail and metadata for construction purposes.
2. Documentation & Annotation
Produced full architectural drawing sets: floor plans, elevations, sections, and views.
Delivered detailed annotations, material schedules, and tags aligned with BIM Level 2 standards.
Generated door/window schedules and sheets formatted for client submission.
3. Quality Assurance & Coordination
Conducted internal model audits and validation against client feedback.
Ensured model consistency, correct level coordination, and full documentation readiness.
Deliverables
Revit Architectural BIM Model (LOD 350)
Annotated Drawing Sheets (Plans, Sections, Elevations)
Component Schedules (Doors, Windows, Materials)
Layouts and Documentation Sets for Submission







Comments